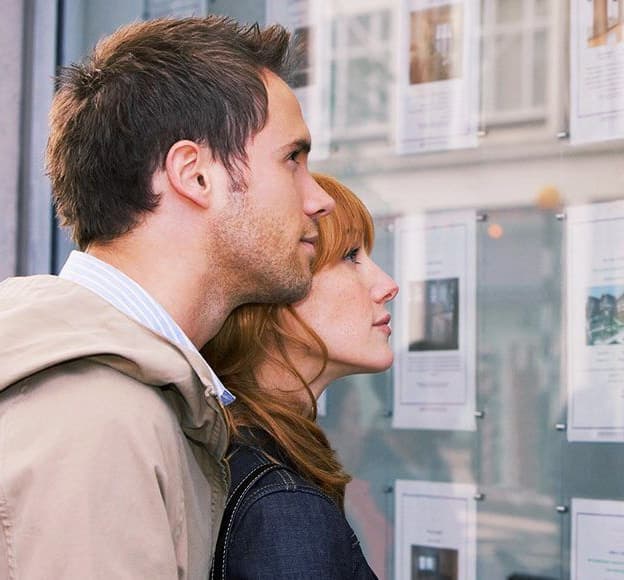Anthony James Estate Agents are proud to present an immaculate three bedroom semi- detached property in Kew Southport. This property offers a perfect blend of comfort and convenience, making it an excellent choice for families or first-time buyers.
The property briefly comprises of....
Entrance Hall: This tastefully decorated space showcases a fresh and modern aesthetic with its neutral tones, creating a light and airy ambiance that seamlessly complements any interior style.
Downstairs WC: A sleek white WC and sink add a crisp, contemporary touch, offering both functionality and understated elegance.
Kitchen/ Diner: This modern kitchen is designed featuring sophisticated grey wall and base units, it offers ample storage while delivering a sleek, contemporary aesthetic. A large UPVC window positioned at the front of the property invites natural light to flood the space. Underfoot, the durable vinyl flooring ensures easy maintenance without compromising on style.
Living Room: The generous living room provide a welcoming atmosphere, ideal for relaxing, entertaining. A cleverly designed under-the-stairs storage. large UPVC patio doors that seamlessly lead out into the garden. Underfoot, the sleek laminate flooring enhances the modern aesthetic, offering both durability and a touch of elegance.
Bedroom 1: At the rear of the property, this beautiful double bedroom, featuring sleek fitted wardrobes. The laminate flooring enhances the room’s modern aesthetic, providing both durability and warmth, while the large UPVC window invites in natural light, creating a bright and airy ambiance throughout the day.
Family Bathroom: The sleek white three-piece suite offers a fresh, clean look, complemented by the overhead shower. Tiles to wet areas enhance the space, providing both practicality and a stylish finish, while the laminate flooring adds warmth and durability underfoot. A chrome towel rail. Natural light streams through the UPVC window, creating a bright and airy atmosphere.
Bedroom 2: This beautiful double bedroom is perfectly positioned at the front of the property. The sleek wooden flooring enhances the room’s sophistication, providing both warmth and timeless charm. Natural light streams through the large UPVC window, illuminating the crisp white walls.
Master Bedroom: This generous double bedroom is situated in the loft. The space is beautifully presented with neutral décor, while the cream fitted carpets add warmth and comfort underfoot. Natural light floods the room through the UPVC window.
En-suite: Corner shower, The white WC and sink complement the fresh, clean look, creating a crisp contrast against the sophisticated grey tiles that frame the wet areas perfectly. Laminate flooring adds both durability and warmth, blending seamlessly with the contemporary design. A Velux window floods the room with natural light, enhancing the airy ambiance and making this space feel open and inviting.
Outside Space: Step into this private rear garden, an inviting oasis designed for effortless enjoyment. Featuring lush artificial grass. Sleek white tiles add a modern touch, seamlessly enhancing the clean and sophisticated aesthetic. To the side of the property, a spacious driveway provides convenient off-road parking, ensuring both practicality and ease of access.





