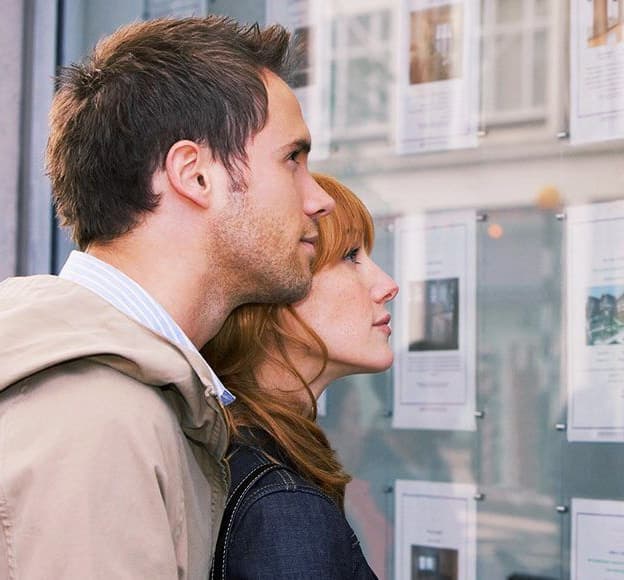Anthony James are pleased to bring to the sales market this impressive three bedroomed home, ideally located in Birkdale, excellent for the school catchment area for the surrounding schools. The property boasts a kitchen/diner and has an amazing rear sun catching rear garden. Early viewing advised, don't miss out on this purchase!
Anthony James are pleased to bring to the sales market this impressive three bedroomed home, ideally located in Birkdale, excellent for the school catchment area for the surrounding schools. The property boasts a kitchen/diner and has an amazing rear sun catching rear garden. Early viewing advised, don't miss out on this purchase!
This beautifully maintained property offers centrally heated and double glazed accommodation throughout. Upon entering, you'll find a welcoming hall leading to a spacious lounge and a modern kitchen diner, perfect for both everyday living and entertaining. Upstairs, there are three comfortable bedrooms and a contemporary family bathroom. The current owners have installed a new roof, and renewed the windows and front door. The home is set on attractive grounds with gardens to the front and rear, complemented by off-road parking. Nestled in a sought-after location, it’s ideally positioned for access to highly regarded Primary and Secondary Schools, with convenient transport links via Hillside Railway Station on the Southport to Liverpool commuter line. Additional shopping, dining and leisure facilities are close by at Birkdale Village and Southport Town Centre. EPC: C and council tax band B.
Entrance Hallway; With stairs to the first floor and doors to ground floor rooms
Living Room; Living flame gas fire with Marble interior, hearth and wooden fire surround, bay window overlooking the front of the property
Kitchen/Diner; The kitchen is fitted with a range of cupboards and drawers, complemented by matching work surfaces. A single bowl sink unit with a mixer tap adds functionality, part-tiled walls, and recessed spotlighting enhance the overall aesthetic. The cooker is a free standing range-style oven and space for a fridge freezer, with plumbing in place for a washing machine. This room also has dining space with double doors onto the rear garden.
First Floor Landing - Opaque Upvc double glazed window to side. Loft hatch with drop-down ladder, which we understand to be partially boarded for storage.
Master Bedroom - Window overlooking the front.
Bedroom Two; Overlooks the rear garden
Bedroom Three; Bedroom front facing bedroom
Family Bathroom; Fitted with a three piece suite comprising of P shaped bath with shower screen, low level w.c and a vanity sink and a window to the rear
Externally the property offers a flagged driveway at the front which offers off-road parking. Secure side gates provide access to a spacious, enclosed rear South West Facing garden. This extensive outdoor area features both decked and flagged patio spaces, a neatly maintained lawn. Additional benefits include a timber store, a separate garden storage unit, external power outlet, and a water tap.
Tenure - Leasehold to a term of 999 years (less 3 days) from 29 September 1934. We understand that the Freehold can be purchased under the Leasehold Reform Act at a cost agreed by the Freeholder.



