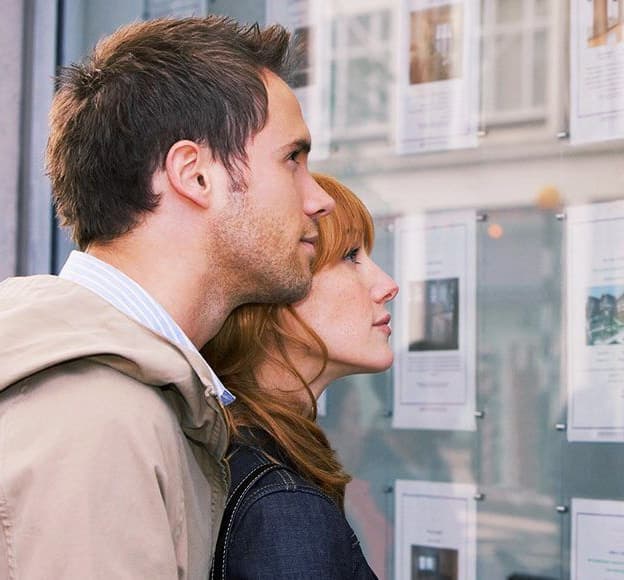This charming Victorian townhouse, situated on the desirable Wellington Street in Southport, offers a perfect blend of period elegance and modern convenience. Boasting a host of original features, this property is perfect for those looking for a spacious family home in a prime location. With generously sized bedrooms plus an additional loft room, ideal for use as a fourth bedroom or home office. Spacious family bathroom and en-suite shower room to the master bedroom, and a convenient ground-floor WC. The property features 3 elegant reception rooms, perfect for formal entertaining or relaxed family living. A fully fitted kitchen with ample storage and door leading to the secluded courtyard, ideal for outdoor dining and relaxation. On street parking is available with a permit, offering easy access for residents.
This charming Victorian townhouse, situated on the desirable Wellington Street in Southport, offers a perfect blend of period elegance and modern convenience. Boasting a host of original features, this property is perfect for those looking for a spacious family home in a prime location.
With generously sized bedrooms plus an additional loft room, ideal for use as a fourth bedroom or home office. Spacious family bathroom and en-suite shower room to the master bedroom, and a convenient ground-floor WC. The property features 3 elegant reception rooms, perfect for formal entertaining or relaxed family living. A fully fitted kitchen with ample storage and door leading to the secluded courtyard, ideal for outdoor dining and relaxation. On street parking is available with a permit, offering easy access for residents.
This property is perfect for those seeking a comfortable and stylish home in a vibrant and convenient location. Don’t miss the opportunity to make 4 Wellington Street your new address. Viewings are available upon request.
Porch - 0.93m x 1.02m (3'0" x 3'4")
Composite entrance door, tiled floor and solid wood inner entrance door to hallway.
Hallway
Beautifully tiled floor, original cast iron radiator to side, dado rail and ornate coving to ceiling. Doors leading to lounge, wc, under stair storage and dining room. Stairs leading to first floor.
Lounge - 4.55m x 3.68m (14'11" x 12'0")
Laminate flooring, two UPVC double glazed windows to front, original cast iron radiator below. Picture rail and ornate coving to ceiling. Double doors opening through to living room.
Living Room - 3.61m x 3.01m (11'10" x 9'10")
Laminate flooring, UPVC double glazed window to rear, original cast iron radiator below. Picture rail and ornate coving to ceiling. Open fire with wood feature surround and tiled back and hearth.
WC - 1.09m x 2.22m (3'6" x 7'3")
WC and hand wash basin set over vanity unit. UPVC double glazed window to side, original cast iron radiator to side, dado rail and stripped wooden floor.
Dining Room - 3.24m x 3.63m (10'7" x 11'10")
Fitted carpet, UPVC double glazed window to side with window seat below with storage. Cast iron radiator and fireplace with traditional build in storage cupboard, picture rail and door leading to kitchen.
Kitchen - 4.64m x 2.69m (15'2" x 8'9")
Range of fitted base and wall units, stainless steel bowl and half sink and drainer with mixer tap. Integrated dishwasher, space for washing machine and fridge/freezer, fitted electric double oven, five ring gas hob with extractor above. Two UPVC double glazed windows to side, UPVC double glazed door to side and rear, cast iron original radiator. Recessed downlights and tiled floor.
Landing
Split landing with fitted carpet, Vlux room light and doors to bedrooms, wc, bathroom and staircase to second floor.
Bedroom 1 - 2.8m x 4.62m (9'2" x 15'1")
Fitted carpet, three UPVC double glazed windows to front, cast iron radiator below. Fitted wardrobes, picture rail and ornate coving to ceiling. Door to en-suite shower room.
Ensuite - 1.01m x 1.69m (3'3" x 5'6")
Walk in shower cubicle and hand wash basin. Double doors to under stair storage, recessed down lights, heated towel radiator, tiled walls and floor.
Bedroom 2 - 3.64m x 3m (11'11" x 9'10")
Fitted carpet, original cast iron radiator to side, UPVC double glazed window to rear.
Bedroom 3 - 2.7m x 3m (8'10" x 9'10")
Fitted carpet, original cast iron radiator to side, UPVC double glazed window to rear.
Bathroom - 102.83m x 2.06m (337'4" x 6'9")
Three-piece suite comprising of; walk in shower cubicle, corner bath and hand wash basin set over vanity unit. UPVC double glazed window to side, cast iron radiator below. Cupboard housing Worcester boiler, tiled walls and floor.
WC - 1.06m x 2.04m (3'5" x 6'8")
WC, original cast iron radiator to side, UPVC double glazed window to side, dado rail and stripped wooden floor.
Loft Room - 4.67m x 3.5m (15'3" x 11'5")
Fitted carpet, two Velux roof lights, recessed down lights, additional storage cupboards to the eaves.
Additional Information
On road parking available with Residents parking permit. Attractive front garden with gated access to the front. Rear, enclosed private courtyard with gate leading to alleyway on to Nelson Street and to the communal area, suitable for outdoor entertaining. Early inspection is strongly advised to appreciate the space and feel this property offers. EPC: D



