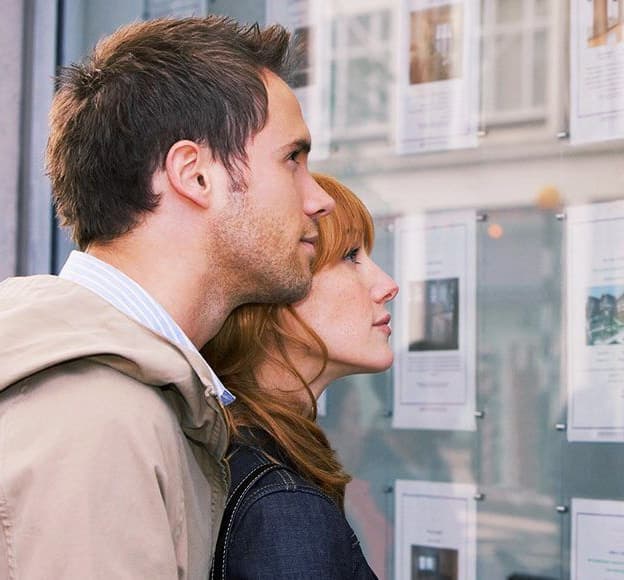A beautifully presented three-bedroom semi-detached home in a highly sought-after location, just a short distance from the vibrant Ainsdale Village. Offering excellent access to local amenities, train transport links, and well-regarded primary and secondary schools, this property is perfect for families and professionals alike. From the moment you arrive, the property’s charming curb appeal set the tone for the stylish and comfortable living space within.
If you’re looking for a home that offers both style and substance in a thriving community, this house is not to be missed. Arrange your viewing today!
Nestled in a sought-after neighbourhood near the heart of Ainsdale Village, this beautifully presented three-bedroom semi-detached home is ready to welcome its next owners. From the moment you arrive, the property’s charming curb appeal set the tone for the stylish and comfortable living space within.
Step through the front door and into a bright, welcoming hallway. To your right, a convenient ground floor WC offers practicality for guests and busy mornings alike. The spacious living room, bathed in natural light, provides the perfect setting for cosy evenings or entertaining friends. Just beyond, the modern kitchen-diner is a true heart of the home—sleek, well-appointed, and opening onto the enclosed rear garden, a private oasis for summer barbecues or children’s play.
Upstairs, the master bedroom offers a tranquil retreat, complete with its own en-suite shower room. Two further bedrooms, both overlooking the rear garden, provide ample space for family members or a home office. A stylish family bathroom completes the upper floor, ensuring comfort and convenience for all.
Outside, the enclosed rear garden is perfect for relaxation, while the front of the property boasts off-road parking for two vehicles. With excellent primary and secondary schools nearby, as well as fantastic transport links via Ainsdale train station, this home is perfectly positioned for both families and commuters.
If you’re looking for a home that offers both style and substance in a thriving community, this house is not to be missed. Arrange your viewing today!
Entrance Hall - 4.89m x 1.19m (16'0" x 3'10")
Entrance hall with radiator to side, stairs to first floor, doors to kitchen/diner, wc, under stair storage and living room. Karndean flooring.
Living Room - 4.89m x 3.29m (16'0" x 10'9")
Living room with fitted carpet, UPVC double glazed window to front and radiator below.
Kitchen/Diner - 5.6m x 3.3m (18'4" x 10'9")
Modern fitted kitchen with a range of base and wall units, stainless steel bowl and half sink and drainer with mixer tap, fitted electric oven and four ring gas hob with extractor above. Integrated fridge/freezer and dishwasher. UPVC double glazed window to rear and UPVC double glazed patio doors to rear garden. Karndean flooring.
WC - 1.66m x 0.92m (5'5" x 3'0")
Comprising of; WC and hand wash basin. UPVC double glazed window to front and radiator to side.
Landing
Fitted carpet, doors leading to bedrooms and bathroom.
Bedroom 1 - 3.69m x 3.4m (12'1" x 11'1")
Master bedroom with fitted carpet, UPVC double glazed window to front, radiator below. Door to en-suite shower room.
Ensuite - 2m x 0.94m (6'6" x 3'1")
En suite with UPVC double glazed window to side, walk in shower cubicle, WC and wash hand basin.
Bedroom 2 - 3.53m x 2.88m (11'6" x 9'5")
Fitted carpet, UPVC double glazed window to rear with radiator below.
Bedroom 3 - 3.53m x 2.55m (11'6" x 8'4")
Fitted carpet, UPVC double glazed window to rear with radiator below.
Bathroom - 2.04m x 1.71m (6'8" x 5'7")
Three-piece suite comprising of; Bath, WC and hand wash basin. UPVC double glazed window to front and radiator to side. Part tiled walls.
Additional Information
The property further benefits from gas central heating, UPVC double glazing, enclosed, sunny aspect, easy maintenance garden with patio area to the rear. Off road parking for two vehicles to the front with gated access to the rear garden. This home is beautifully presented throughout and ready for it's next lucky owner. Don’t miss out on the opportunity to own this delightful home in a highly sought-after location. Contact us today to arrange a viewing! EPC: C





