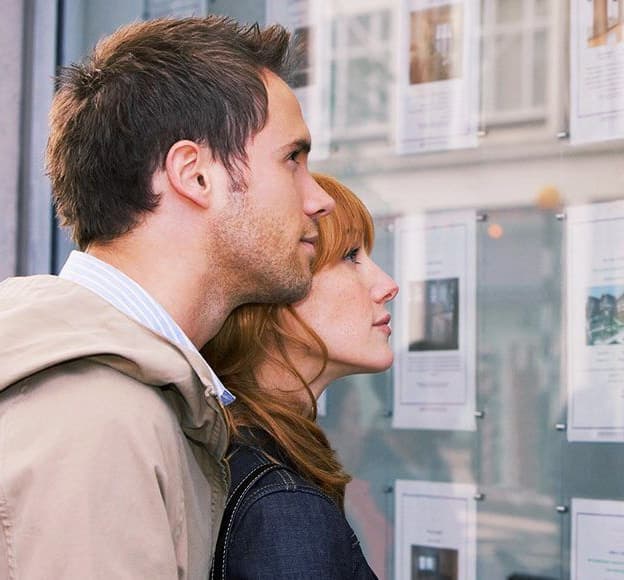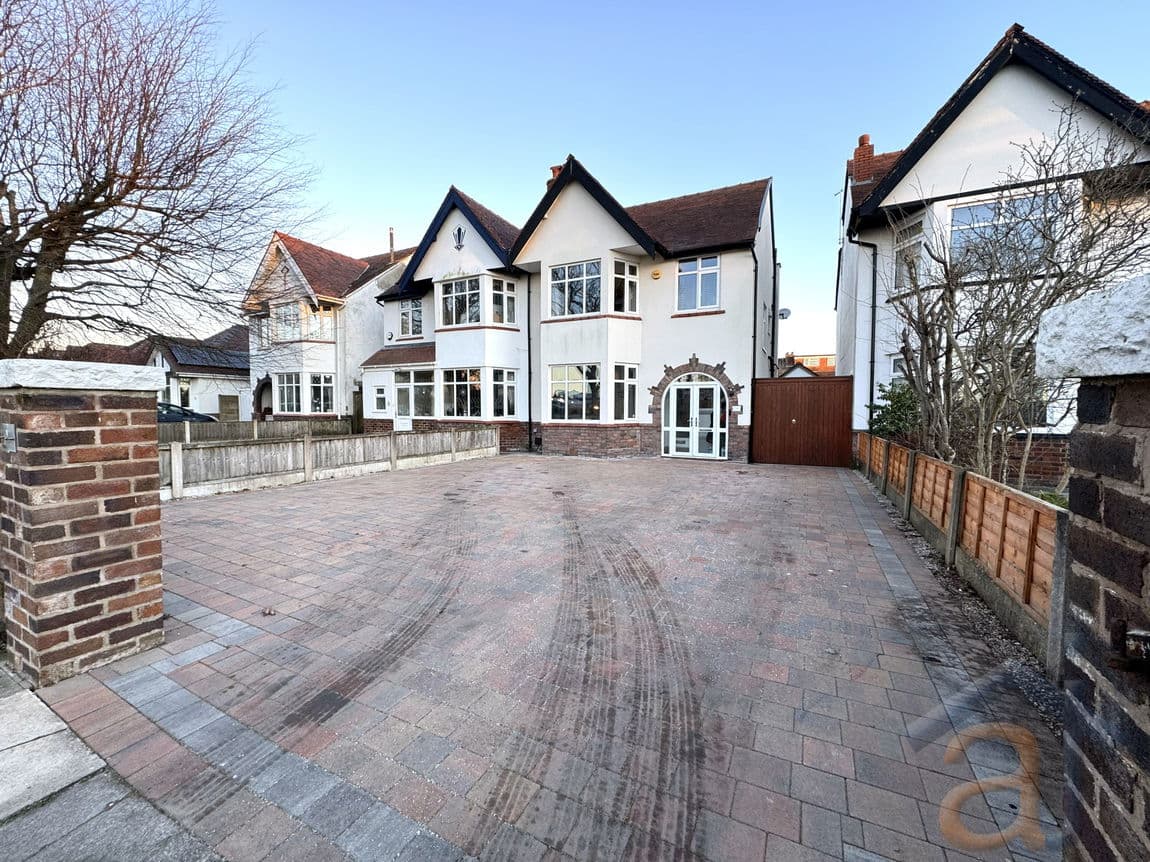Anthony James Estate Agents are delighted to introduce this exceptional three-bedroom new build, perfectly positioned in the vibrant heart of Banks. Offering contemporary design, quality finishes, and a prime location, this property is a standout opportunity for modern living.
A Welcoming Family Home on Sanderling Drive
Set in a popular residential neighbourhood, this lovely three-bedroom semi-detached home offers the perfect blend of comfort, space, and convenience—ideal for families, first-time buyers, or anyone looking to move up the property ladder. It’s a fantastic opportunity to settle into a friendly, well-connected community.
From the moment you arrive, the property makes a great impression. The exterior is neat and well cared for, and the driveway provides plenty of parking.
Inside, the layout is practical and welcoming. The living room is generously sized, filled with natural light thanks to large windows, and offers a cosy spot to relax or entertain. Whether it’s movie nights or catching up with friends, this space adapts to your lifestyle.
The open-plan kitchen and dining area is ready for your personal touch. There’s room to modernise and make it your own, with integrated appliances already in place and doors that open out to a gorgeous rear garden—perfect for indoor-outdoor living.
Upstairs, you’ll find three comfortable bedrooms, each with enough space for furniture and a bit of personality. The layout works well for families, giving everyone their own corner to retreat to. The bathroom is clean and functional, with neutral tones that make it easy to update to your taste.
Step outside and you’ll discover one of the home’s best features: a sun-soaked, south-facing garden. It’s a great space for summer BBQs, gardening projects, or simply relaxing in the sunshine. There’s plenty of room for kids to play or pets to roam, and the aspect means you’ll enjoy light all day long.
Sanderling Drive is well placed for everyday essentials, with schools, shops, and leisure options close by. Commuting is straightforward too, thanks to easy access to major roads and public transport. The area has a great reputation for its community feel—friendly neighbours and a welcoming vibe.
All in all, this is a well-rounded home with lots to offer: three bedrooms, spacious living areas, off-road parking, and a fantastic garden. Viewings are available and highly recommended—come and see for yourself what makes this property so special.
Additional Information:
Leasehold- 999 years from 1 July 2014
Ground Rent- £152.50
Annual Service Charge- £135





