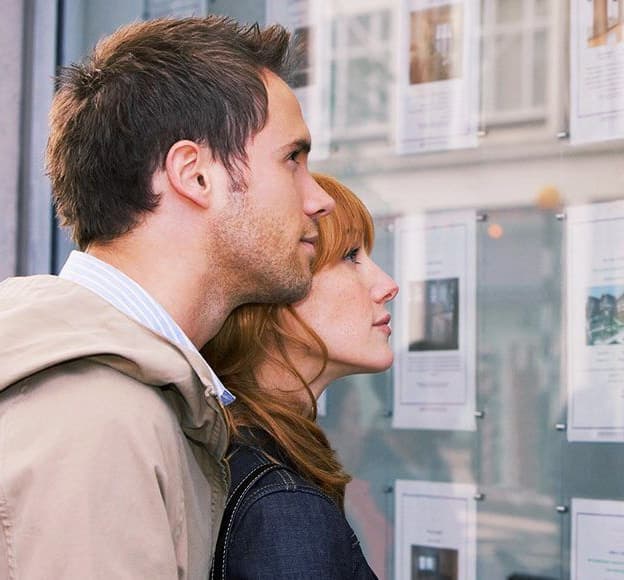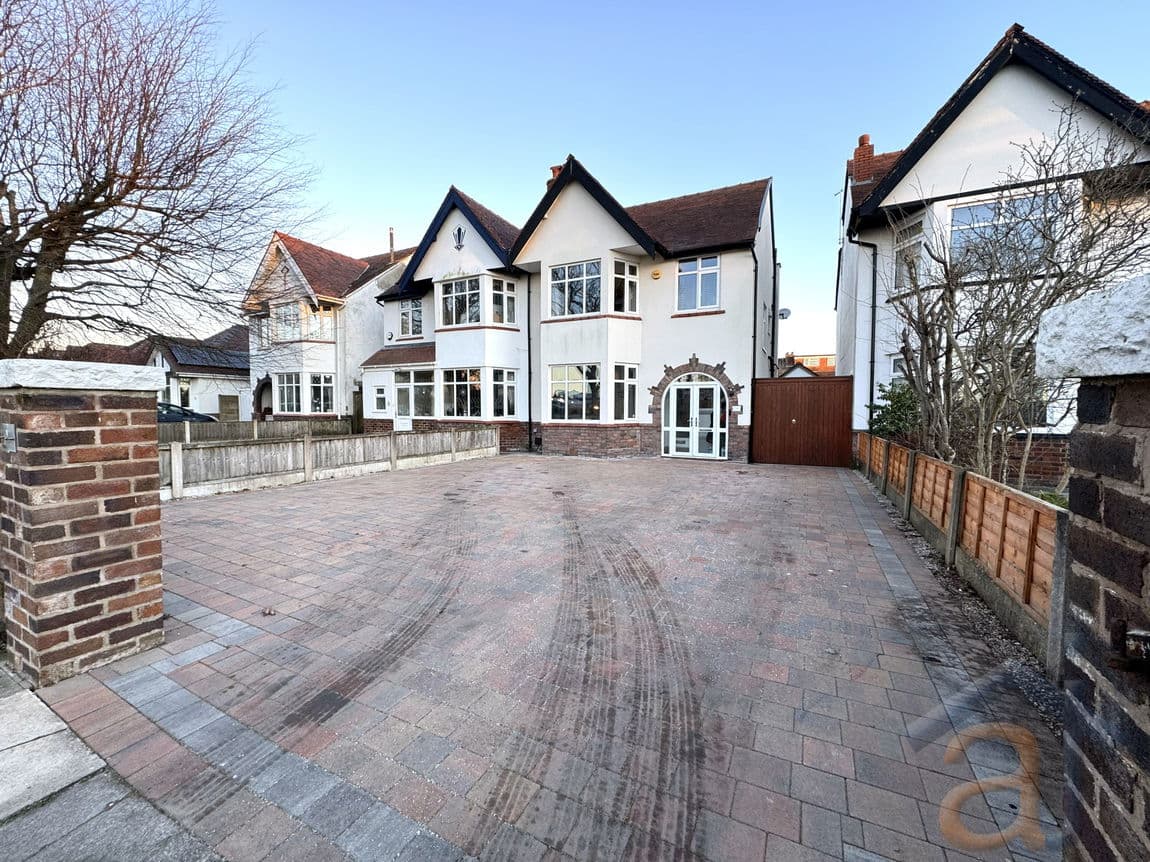Anthony James is delighted to present this charming extended three-bedroom family home to the sales market, ideally situated in the sought-after area of Birkdale/Hillside. Nestled at the end of a tranquil, Cul-de-sac with bordering nearby golf courses, this property offers a serene environment teeming with wildlife, including delightful red squirrels and pheasants. The location is within walking distance to Birkdale and Hillside Train stations, its a short walk from Birkdale Village with with easy access to the A565 leading into Southport Town. Being sold with no onward chain. EPC: D & Council tax band D
Anthony James is delighted to present this charming extended three-bedroom family home to the sales market, ideally situated in the sought-after area of Birkdale/Hillside. Nestled at the end of a tranquil, Cul-de-sac with bordering nearby golf courses, this property offers a serene environment teeming with wildlife, including delightful red squirrels and pheasants. The location is within walking distance to Birkdale and Hillside Train stations, its a short walk from Birkdale Village with with easy access to the A565 leading into Southport Town. Being sold with no onward chain.
The property briefly comprises of; Entrance porch, front living room, rear extended living room, w.c, kitchen, cloak room, to the first floor there are two double bedrooms and a single with a family bathroom, boarded loft area with access ladder. The property is in need of some modernisation but the most outstanding feature is the garden of this property.
Entrance porch; Double doors into the porch,
Entrance Hallway; Doors to ground floor rooms and stairs to the first floor.
Front Reception Room; With a bay window overlooking the front of the property currently used as a formal dining room.
Rear Reception Room; This room has been extended and takes advantage of the views over the fantastic garden, with doors onto the external patio area.
Kitchen; Fitted with a range of wall and base units with worktop surfaces, sink with drainer and a window overlooking the garden, side door to access the garden and an additional window to the side.
W.C; Fitted with a corner sink and w.c with a window to the side.
The first floor
Master Bedroom; This bedroom has been extended, sink unit, built in wardrobes and overlooks the rear garden.
Bedroom Two; This is a front facing bedroom with a bay window, this room has a walk in shower and a sink (which can easily be removed).
Bedroom three; Single bedroom which has been fitted with built in furniture to maximize the space, overlooks the front of the property
Family Bathroom; Fitted with a bath with a shower over and a sink window to the rear.
Storage Cupboard; Ideal for storage of linen.
W.C; Separate w.c and a window to the rear.
The exterior of this property boasts ample off-road parking, with wooden gates leading to a spacious rear garden and detached garage. The expansive rear garden includes a patio area, surrounded by a variety of shrubs and trees that provide complete privacy. You are not overlooked at all to the rear, thanks to the tree-lined wooded area that borders the property and S&A Golf Club.
Leasehold; (05.11.2008) Short particulars of the lease(s) (or under-lease(s))
under which the land is held:
Date : 9 November 1953
Term : 999 years from 29 September 1953 (less the last 10 days)
A pepper corn rent is payable.




