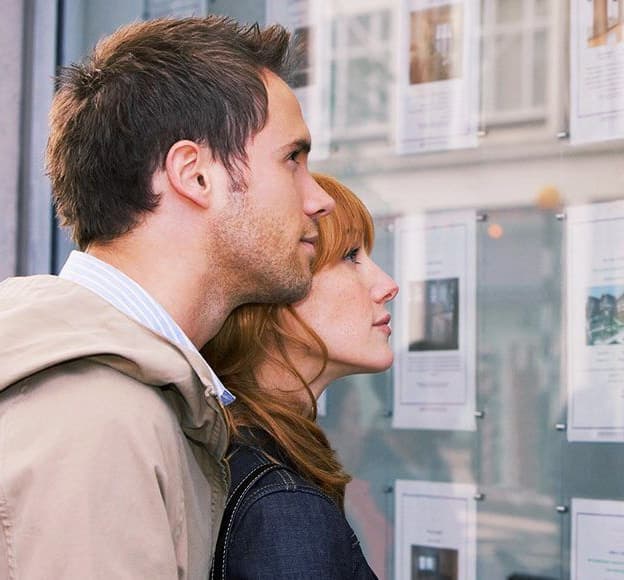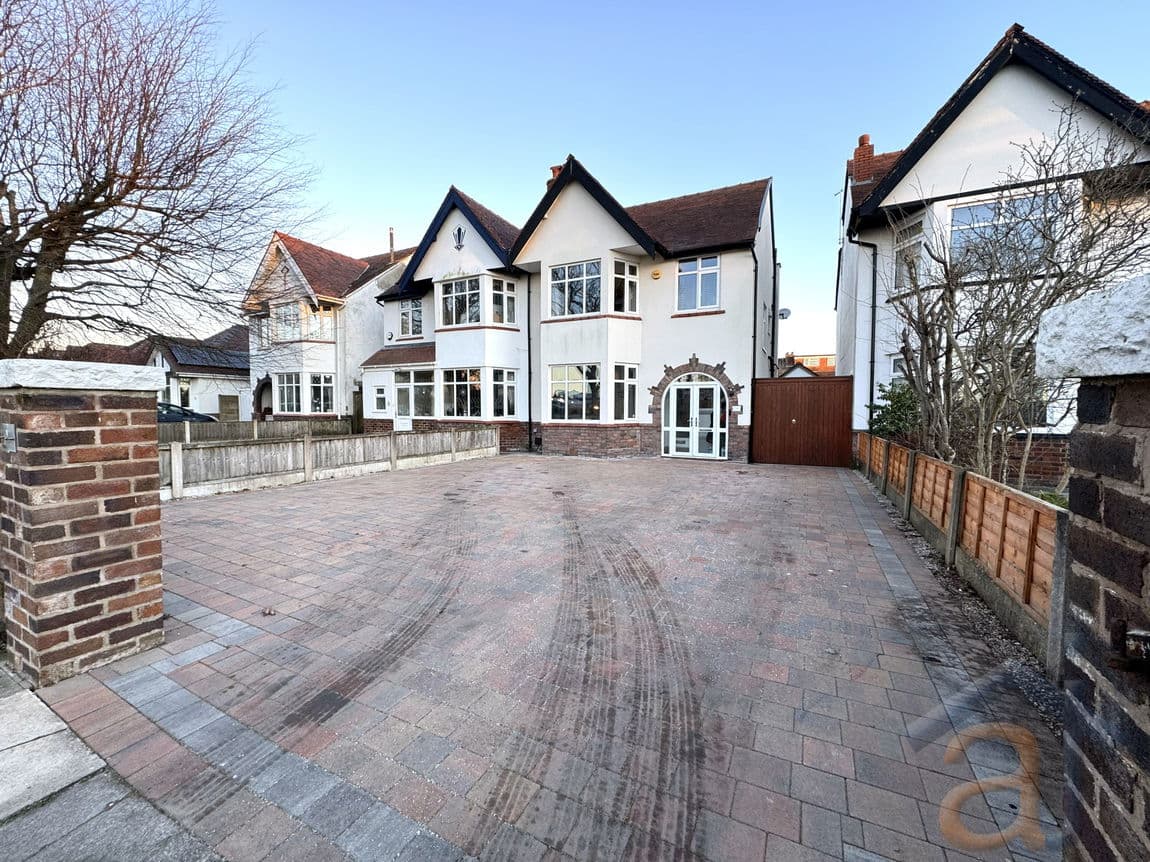Anthony James Estate Agents are delighted to showcase this exceptional three-bedroom detached residence, perfectly nestled in the heart of vibrant Ainsdale Village and it has great transport links and is nearby a wealth of amenities including: shops bars and restaurants.
Anthony James Estate Agents are delighted to showcase this exceptional Three-bedroom detached residence, perfectly nestled in the heart of vibrant Ainsdale Village.
The accommodation briefly comprises of; Entrance hallway, downstairs WC, a spacious Living Room full of natural light with a log burning stove, dining room, a well proportioned kitchen, conservatory and a useful utility room. To the first floor three well proportioned double bedrooms one with en-suite shower room and a modern four price family bathroom.
Externally the property benefits from ample driveway parking, garage, and a sun catching garden.
Entrance Hallway; Doors to ground floor rooms, a storage cupboard and the....
W.C; Tastefully fitted with a modern low-level WC and a sleek hand basin
Living Room; This charming front-facing room is bathed in natural light, thanks to a beautiful bay window that frames views to the front. A long-burning fire adds warmth and character, creating a cosy focal point. The space seamlessly opens onto the...
Dining Room; A fantastic space for entertaining or everyday meals, this bright dining room enjoys lovely views over the rear garden. Glazed doors provide a seamless connection to the...
Conservatory; Featuring half-brick walls and large windows, this space offers delightful views over the rear garden
Kitchen; This stylish kitchen is fitted with a comprehensive range of matching wall and base units, complemented by coordinating worktops. It features an integrated electric hob and oven, with dedicated space for a dishwasher. A stainless steel sink with drainer sits beneath a window that offers pleasant views over the rear garden
Utility Room; Fitted with durable worktops and offering designated space for both a washing machine and tumble dryer, this functional area is perfect for managing household tasks with ease and efficiency
To the first floor
Master Bedroom; A generously sized double bedroom featuring a charming bay window that overlooks the front of the property, filling the room with natural light. Thoughtfully designed with two built-in wardrobes for ample storage, and offering direct access into the...
En-Suite; Stylishly fitted with a walk-in shower, contemporary sink, and toilet, this well-appointed space also benefits from a side-facing window, allowing for natural light and ventilation
Bedroom Two; This well-proportioned double bedroom enjoys peaceful views over the rear garden, offering a tranquil retreat with plenty of natural light—ideal for rest and relaxation
Family Bathroom; This stylish modern bathroom is fitted with a sleek four-piece suite, including a spacious walk-in shower, a separate bath for relaxing soaks, a contemporary sink, and a low-level WC. A ladder-style radiator adds a touch of elegance and warmth,
Bedroom Three; This bright rear-facing bedroom offers a comfortable and inviting space, ideal as a restful retreat or a productive work-from-home office. With plenty of natural light.
Externally; Externally, the property boasts ample driveway parking, providing convenience for multiple vehicles, along with a secure garage for additional storage or sheltered parking. To the rear, a sun-catching west facing garden offers the perfect outdoor retreat—ideal for relaxing, entertaining, or enjoying a spot of gardening.




