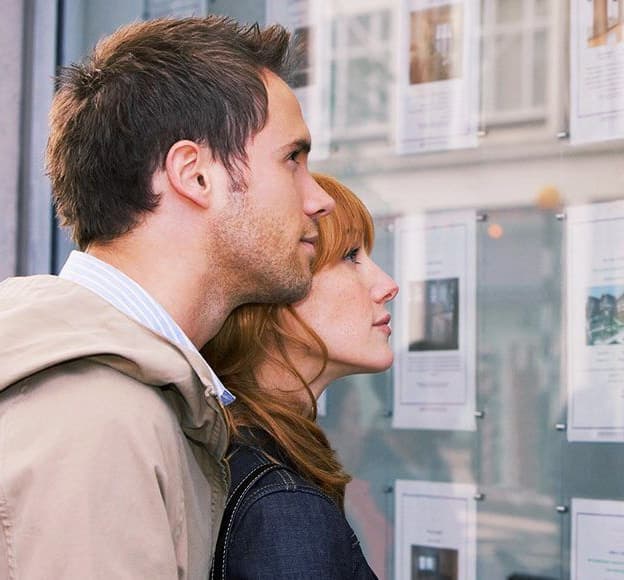Anthony James is delighted to offer for rent this well-presented two-bedroom semi-detached home, ideally located on Roselea Drive in the popular Crossens area of Southport.
Recently redecorated throughout, the property offers a modern and inviting feel. It also benefits from off-road parking for two vehicles, gas central heating, and UPVC double glazing throughout.
Conveniently situated, the home provides excellent access to transport links, with easy connections to Southport town centre, Liverpool, Preston, and surrounding areas—making it an ideal choice for commuters or small families.
The ground floor features an entrance area, a spacious bay-fronted lounge, and an open-plan kitchen with dining space. Upstairs, there is a good-sized double bedroom, a single bedroom, and a modern bathroom complete with shower over bath.
Available immediately, this lovely home must be viewed to be fully appreciated.
EPC Rating: D
Council Tax Band: D
Entrance Hallway 3' 7'' x 3' 1'' (1.10m x 0.95m)
uPVC front door enters into hallway. Stairs directly to front provide access to the first floor landing. Radiator to side.
Front Reception Lounge 13' 0'' x 12' 2'' (3.95m x 3.71m)
Light and bright front reception lounge with laminate floor laid underfoot. uPVC glazed window presented to the front aspect. Fireplace to side and shelving units fitted to both alcoves.
Kitchen 15' 7'' x 6' 11'' (4.76m x 2.10m)
Modern fitted kitchen with a good selection of base and eye level units with work surface fitted cover. Black tiled splash back runs between the units. uPVC glazed windows looking onto rear dining area. Door to side provides access into a good size under stairs storage cupboard. Integrated appliances are comprising of a four ring halogen hob with electric oven, extractor fan fitted over and a one and a half bowl, sink and drainer. Tiled effect floor laid underfoot.
Dining Room 12' 0'' x 7' 10'' (3.67m x 2.38m)
Rear dining room with carpet laid underfoot and light presented to centre ceiling. uPVC glazed French doors and windows brighten this room and also provide views onto rear garden.
Landing 7' 9'' x 2' 2'' (2.37m x 0.66m)
First floor landing with carpet laid underfoot.
Bedroom '1' 12' 2'' x 9' 10'' (3.71m x 3.00m)
Light and bright front master bedroom with uPVC glazed window to the front aspect providing views onto Roselea Drive. Carpet laid underfoot and light fitted to centre ceiling.
Bedroom '2' 10' 0'' x 7' 6'' (3.06m x 2.29m)
Second bedroom being a generous size with the added benefit of fitted storage cupboards. uPVC glazed window provides excellent views onto the rear garden below.
Bathroom 7' 9'' x 7' 7'' (2.37m x 2.30m)
Modern fitted bathroom suite with tiling laid underfoot. Suite is comprising of a bath with shower fitted over and a curve shower screen, wash basin and a low level dual flush WC. uPVC frost glazed window presented to the rear aspect.
Front Exterior
Stoned driveway with parking provision for two family size vehicles. uPVC glazed front door provides access into the property.
Rear Exterior
Good size rear garden being majority grass laid to lawn throughout. Fencing to the borders.


