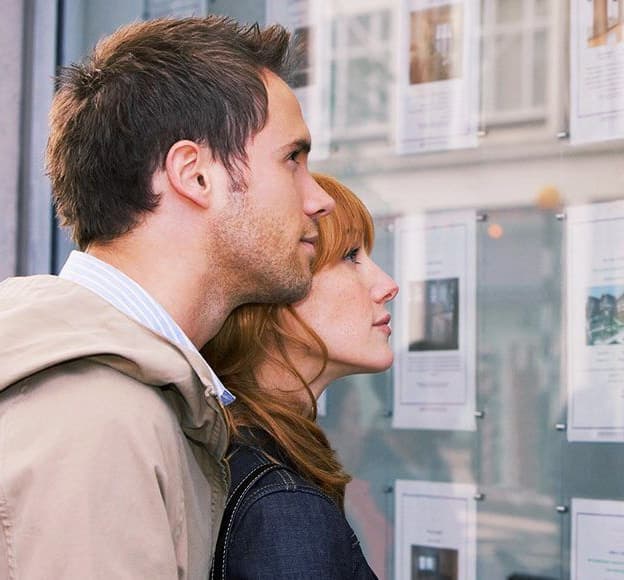Welcome to this beautifully presented top-floor apartment, ideally located in the sought-after Hesketh Park area.
This spacious two-bedroom home offers a perfect blend of style, comfort, and convenience. Featuring a bright and airy open-plan living area with sliding doors leading to a private balcony, the apartment provides a modern and inviting space ideal for both relaxing and entertaining.
The property benefits from two well-proportioned bedrooms, a contemporary bathroom with a light-up mirror and heated towel rail, and a well-appointed kitchen complete with integrated appliances. Additional highlights include laminate and carpeted flooring throughout, UPVC double glazing, and gas central heating.
Situated just a short distance from local amenities and transport links, the apartment also offers the added advantage of off-road parking to the rear.
Available immediately, this superb apartment is perfect for anyone seeking quality accommodation in a desirable location.
Hallway
Welcoming and well-presented, the hallway features attractive laminate flooring and a centrally positioned radiator for year-round comfort. Doors provide easy access to the lounge, bathroom, and both bedrooms, creating a practical and seamless flow throughout the home.
Bathroom 7' 3'' x 5' 8'' (2.22m x 1.73m)
Stylish and contemporary, the bathroom features a modern three-piece suite comprising a P-shaped bath with overhead shower, a low-level WC, and a sleek hand wash basin set within a practical vanity unit offering useful storage. Above the basin, a light-up mirror adds a touch of elegance and convenience. A heated towel radiator provides comfort, while the vinyl flooring ensures durability and easy upkeep.
Bedroom 1 9' 9'' x 9' 10'' (2.98m x 3.00m)
A bright and spacious double bedroom featuring attractive laminate flooring and a large UPVC double glazed window overlooking the rear, allowing for plenty of natural light. A radiator positioned below the window ensures comfort throughout the seasons, making this an inviting and restful space.
Bedroom 2 9' 9'' x 10' 9'' (2.98m x 3.27m)
A cosy and well-proportioned room, Bedroom Two is fitted with soft carpet underfoot for added comfort. A UPVC double glazed window to the side aspect allows for natural light, while a radiator beneath ensures warmth and comfort all year round—ideal as a guest room, home office
Lounge 11' 0'' x 17' 6'' (3.35m x 5.34m)
Spacious and filled with natural light, the lounge features sleek laminate flooring and UPVC double glazed sliding doors that open onto a private balcony—perfect for enjoying fresh air and outdoor relaxation. A radiator provides warmth and comfort, while an open archway leads seamlessly into the kitchen, enhancing the sense of flow and connectivity throughout the living space.
Kitchen 9' 9'' x 6' 6'' (2.98m x 1.97m)
Modern and well-equipped, the kitchen offers a range of stylish fitted base and wall units providing ample storage, complemented by a stainless steel sink and drainer with a sleek mixer tap. Integrated appliances include a washing machine, fridge, freezer, and dishwasher, with additional space available for a further appliance to suit your needs. A cupboard neatly houses the combi boiler, ensuring functionality without compromising space. A UPVC double glazed window to the front allows for natural light, while durable laminate flooring completes this practical and attractive space.


