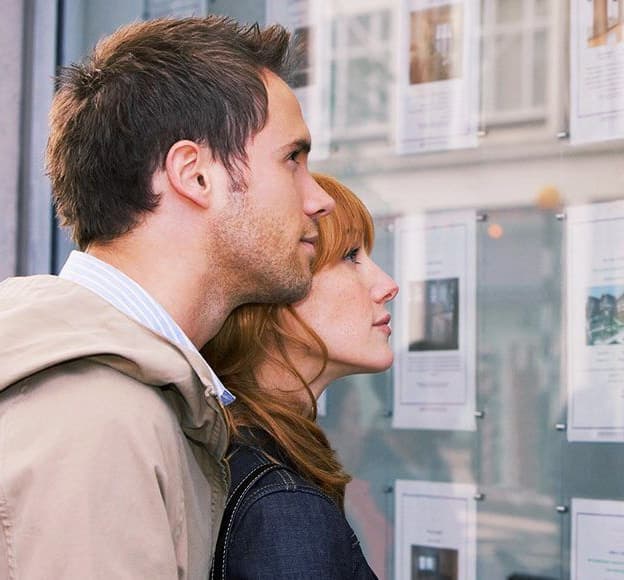Stoneleigh Close, Ainsdale, Southport, Merseyside, PR8
£2,400 pcm
£2,400 pcm
Stoneleigh Close, Ainsdale, Southport, Merseyside, PR8
Key Information
Key Features
Description
Entrance Hallway
An internal porch opens into a welcoming entrance hall, with neutral tones and vinyl wood-effect flooring. A convenient understairs cupboard offers additional storage space.
WC
This convenient WC, located just off the hallway, is perfect for guests. The space features a neutral decor with partially tiled walls and floors. It includes a flush-button WC and a square, wall-mounted hand wash basin with a vanity unit. Additional features comprise a wall-mounted, centrally heated towel rail and an extractor fan.
Reception Room
This spacious reception room is situated away from the main kitchen areas. It is decorated in neutral tones, with fitted carpets and offers views of both the front and rear of the property.
Kitchen
This beautifully modern social kitchen features abundant cabinet and counter space with high-gloss units, quartz countertops, and an inset sink. Cooking is made easy with a five-ring electric hob and conveniently positioned double ovens at waist height. The kitchen is equipped with integrated appliances, including a large fridge-freezer, dishwasher, and pull-out bin. The space is finished with neutral tones and vinyl wood-effect flooring. A glass UPVC door provides access to the garage and utility area.
Dining Area
An additional reception area, conveniently situated in front of the kitchen, features large bifolding doors that open into the garden. The space is neutrally decorated with vinyl wood flooring.
Lounge Area
Connected to the dining area is a well-placed lounge, forming part of a spacious and open kitchen/lounge/diner perfect for socialising. Large bifolding doors offer views of the rear garden, and the space is neutrally decorated with fitted carpets.
Utility Room
Leading from the kitchen via UPVC glass door is a conveniently placed utility space boasting matching high gloss kitchen cabinets and quartz counters. Space is provided for a washing machine & dryer. The room is decorated neutrally with vinyl wood effect flooring. Access leads through to the garage.
Garage
A well proportioned storage space with large up and over doors leading to the front driveway. Power is present to this room.
Landing
The stairs lead to the first floor, granting access to all the bedrooms. The area is neutrally decorated with fitted carpets and features a lightwell from the attic space.
Bedroom One
Directly to the left of the stairwell is a spacious double bedroom, complete with a nook that is perfect for use as an office or dressing area. The room is neutrally decorated with fitted carpets.
Bedroom One Ensuite
This elegantly designed shower room features a three-piece suite, including a spacious shower cubicle with a thermostatic shower, a stylish floating sink with vanity unit, and a sleek flush-button WC. Additional highlights include a wall-mounted mirrored cabinet, a centrally heated towel rail, and an extractor fan.
Bedroom Two (Front Facing)
Infront of the staircase to the landing is a single bedroom with views over the front of the property. The room features neutral decor and is finished with fitted carpets.
Bedroom Two Ensuite
This stylish and compact shower room features a three-piece suite, including a shower cubicle with a thermostatic shower, a vanity unit with a sink, and a flush-button toilet. The space is beautifully tiled on both the walls and floors, with additional benefits such as a centrally heated towel rail and an extractor fan.
Bedroom Three (Front)
Located at the bottom of the landing is a vast bedroom overlooking the front of the property. The space is decorated neutrally with fitted carpets.
Bedroom Three Ensuite
A beautifully designed shower room features a three-piece suite, including a spacious shower cubicle with a thermostatic shower, a floating sink with a stylish vanity unit, and a sleek flush-button WC. Additional highlights include a wall-mounted mirrored cabinet, a centrally heated towel rail, and an efficient extractor fan.
Bedroom Four (Rear)
At the bottom of the landing, you'll find a rear-facing master bedroom suite, featuring a spacious sleeping area with an alcove that leads into a convenient dressing space and ensuite. The room is neutrally decorated and complemented by fitted carpets.
Bedroom Four Ensuite
This stylish and compact shower room features a three-piece suite, including a shower cubicle with a thermostatic shower, a vanity unit with a sink, and a flush-button toilet. The space is beautifully tiled on both the walls and floors, with additional benefits such as a centrally heated towel rail and an extractor fan.
External Front
To the front of the property you are greeted with an imposing and beautifully presented detached property with a large block paved driveway boasting space for multiple vehicles and large flower beds. Access leads down the right side of the property via gate to the rear garden.
Rear Garden
To the rear of the property you will find a sunny aspect south east facing garden with low maintenance lawns and block paved patio space.
Viewings not available

Register for Property Alerts
We tailor every marketing campaign to a customer’s requirements and we have access to quality marketing tools such as professional photography, video walk-throughs, drone video footage, distinctive floorplans which brings a property to life, right off of the screen.
