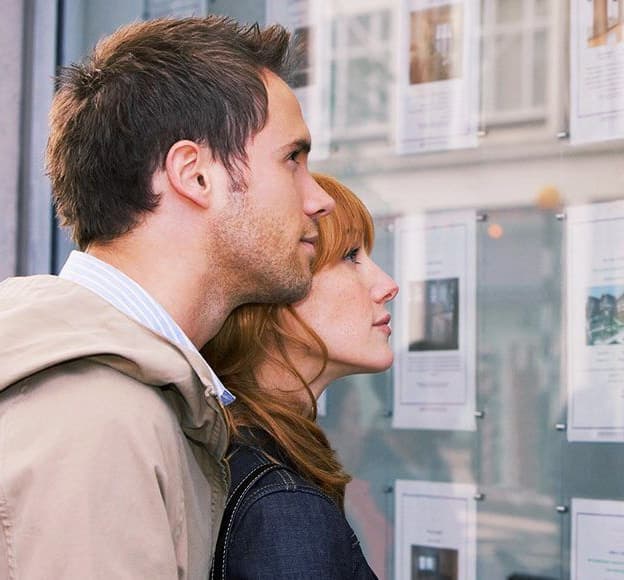Anthony James presents an ideally located ground floor two-bedroom apartment set within a charming converted Victorian house.
This well-appointed property features a private rear lawned garden and a modern fitted kitchen, offering both style and comfort. Perfectly positioned, the apartment is just a short stroll from the vibrant heart of Birkdale Village, home to a wide selection of cafes, restaurants, and boutique shops. Excellent transport links are easily accessible by both road and rail, providing convenient connections to Liverpool, Southport Town Centre, Preston, and surrounding areas.
The accommodation briefly comprises an entrance hall, a spacious front-facing double bedroom, a single bedroom, a modern shower room, an open-plan lounge/diner, and a contemporary kitchen with direct access to the rear garden.
Additional features include double glazing throughout and Economy 7 electric heating.
Council Tax Band B
EPC rating of E
Please note, this property is managed by the Agent, and off-road parking is not included with this tenancy.
Lounge/Diner 20' 4" x 10' 6 (6.21m x 3.2m)
Lounge/diner with fitted carpet, door to kitchen and double doors to rear onto garden.
Kitchen 13' 10" x 8' 10 (4.22m x 2.68m)
Fitted kitchen with partially tiled walls, heater to side, tile effect flooring, windows to rear and sides and range of matching base and eye level units with integrated sink, oven, for ring electric hob, extractor fan and space for appliances.
Bedroom 1 11' 11" x 12' 10 (3.62m x 3.91m)
Double bedroom with fitted carpet and bay window to front.
Bedroom 2 8' 10" x 6' 7 (2.68m x 2.0m)
Second bedroom with fitted carpet and window to side.
Shower Room 10' 2" x 4' 9 (3.09m x 1.45m)
Shower room with window to side, WC, wash hand basin and fitted shower.




