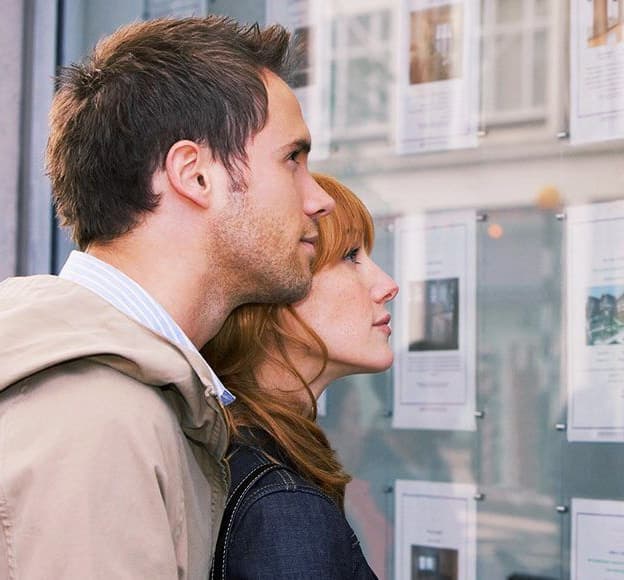This stunning three-bedroom semi-detached new build offers modern living throughout, with a sleek kitchen, stylish bathrooms, and bright, spacious bedrooms. The open-plan living and dining area is perfect for entertaining, while the private garden and off-street parking add to the home's appeal. Situated in a prime location with excellent transport links and a range of local amenities nearby, this property is available immediately and ready to move into. Don’t miss the chance to make this contemporary home yours—schedule a viewing today!
Front of the Property: Boasts a clean and modern exterior, featuring two dedicated parking spaces for convenience. A neatly paved pathway leads to the front door, flanked by well-maintained grass foliage that adds a touch of greenery and curb appeal to this stunning new build.
Living Room: A bright and inviting space, featuring a soft grey carpet that complements the clean, white-painted walls, creating a neutral backdrop for any décor. A stylish light fitting adds a contemporary touch to the room, while a window facing the side of the property allows natural light to flood the space, enhancing the airy and open feel. This versatile room provides the perfect setting for both relaxation and entertaining.
Kitchen/Dining Room: The spacious kitchen/dining room features sleek grey tiled flooring throughout, providing a modern and durable surface. The kitchen is equipped with stylish wall and base units, offering ample storage space, along with fitted appliances including a fridge, freezer, gas hob, and oven. A double bowl sink and drainer are positioned under a window, allowing you to enjoy views of the outside while washing up. Patio doors provide easy access to the rear garden, perfect for outdoor dining or entertaining. Additionally, the utility cupboard offers extra storage with matching wall and base units, complemented by black tiled flooring and white-painted walls, ensuring a cohesive and functional space.
Downstair Toilet: The downstairs toilet is a compact yet stylish space, featuring block tiled flooring and clean white walls that create a fresh, modern atmosphere. It is equipped with a toilet and a sleek sink, with a circular mirror above to add a touch of elegance. This well-designed room provides convenience and functionality while maintaining a contemporary aesthetic.
Master Bedroom: The master bedroom is a spacious and tranquil retreat, featuring soft grey carpeting that complements the bright, white-painted walls. It comes with built-in wardrobes and drawers, offering ample storage space and helping to keep the room tidy. A window, complete with blinds and a curtain, allows natural light to fill the room while ensuring privacy. A stylish light fitting adds a modern touch, and the room also benefits from convenient access to the en-suite, providing a private and comfortable space for relaxation.
En-Suite: The en-suite is a stylish three-piece shower room, designed with both functionality and modern aesthetics in mind. It features a mains-powered shower, a toilet, and a sleek sink, all set against a backdrop of tiled flooring and tiles to the splash-back areas for a clean, contemporary look. A radiator provides added warmth and comfort, ensuring the space remains cozy year-round. This well-appointed en-suite offers a private and convenient retreat.
Second Bedroom: The second bedroom is a comfortable and inviting space, featuring soft grey fitted carpet and clean white-painted walls that create a serene atmosphere. The window is fitted with both blinds and curtains, allowing for controlled natural light and privacy. A gas central heating radiator sits below the window, ensuring warmth and comfort throughout the year. The room also includes a wardrobe, offering additional storage space and making it an ideal room for either a guest bedroom or a child’s room.
Third Bedroom: The third bedroom is a versatile and cozy space, featuring soft grey fitted carpet and bright white-painted walls that create a calm and welcoming atmosphere. A gas central heating radiator ensures the room stays warm and comfortable throughout the year. The window is fitted with both blinds and curtains, allowing for easy light control and privacy. A stylish light fitting on the ceiling completes the room, making it ideal as a single bed guest room or home office.
Bathroom: The bathroom is a clean and functional three-piece suite, featuring a bath, sink, and toilet. The bath is complemented by tiles to the splash-back area, while the remaining walls are painted white, creating a fresh and airy feel. A towel radiator adds both practicality and warmth to the room, ensuring comfort. This well-designed bathroom offers a relaxing space for daily routines while maintaining a modern, minimalist aesthetic.
Rear Garden: The rear garden offers a delightful outdoor space, with paved pathways leading from both the side gate and the patio doors, providing easy access to the garden. The majority of the garden is laid to grass, offering a versatile area for outdoor activities, relaxation, or play. At the far end of the garden, there is a practical outhouse, providing additional storage or a space for outdoor hobbies. This well-maintained garden is perfect for enjoying the outdoors in a private and peaceful setting.
Our landlord and tenant fees can be found at https://www.ajestateagents.co.uk/lettings


