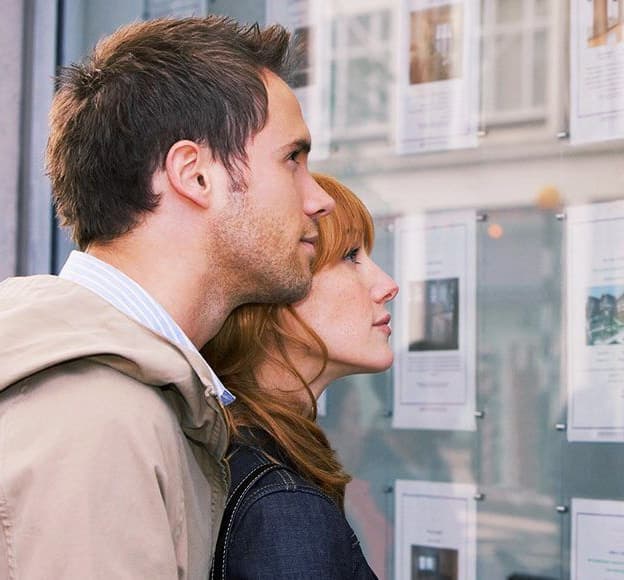Ideally located for Shore-side Birkdale is this three bedroomed ground floor apartment which offers a sunny aspect patio area accessed by sliding doors with lovey views over a well managed garden. Ideally located for Birkdale Village with its trendy bars and cafe's and transport links, easy access to the beach and The Promenade as well as Town Centre.
Ideally located for Shoreside Birkdale is this three bedroomed ground floor apartment which offers a sunny aspect patio area accessed by sliding doors. The accommodation is in need of some modernisation, the central heating system and radiators have been renewed, a new shower room has been installed, however the current windows need updating, a new kitchen and general decorating would really make this apartment amazing. EPC: E Council tax band D. 936 square feet.
The accommodation briefly comprises of; Ground floor access via a communal entrance, three bedrooms, modern shower room, living room with separate dining area and kitchen overlooking the garden.
Communal Entrance Hall; With entry phone buzzer, doors to ground floor apartments and a lift to the upper floors and the basement.
Entrance Hallway: With doors to all rooms, and two really good size storage cupboards, one currently being used as a utility area with plumbing for a washing machine.
W.C ; Fitted with a low level w.c and sink.
Living Room; Good size living room with sliding doors onto a sunny aspect well managed garden, this room is open plan to the....
Dining Area; Located just off the kitchen ideal for a formal dining space with door onto..
Kitchen; Fitted with a range of base and wall units with space for a fridge freezer, built in oven and hob, sink with drainer overlooking the rear garden.
Shower Room; Fitted with a three piece suite consisting of vanity style sink unit with storage, low level push button w.c and walk in shower.
Bedroom Two; Good size room that overlooks the front of the building with a window to the side.
Bedroom Three; Single bedroom with a window overlooking the front of the building.
Bedroom One; This is a really good size bedroom, with a range of built in storage cupboards, draws and dressing table, with a window to the front and one to the rear of the building.
Additional information; This property has additional storage for luggage and bicycles in the basement in a designated area. There is an allocated parking space.
Service Charge: The last four quarterly service charges totaled £1,895.58
2. The annual ground rent is £45.00.
(20.06.1977) Short particulars of the lease(s) (or under-lease(s)) under which the land is held: Date : 4 May 1977 Term : 850 years from 4 May 1977 Rent : £30 for first 24 years and thereafter as therein.


