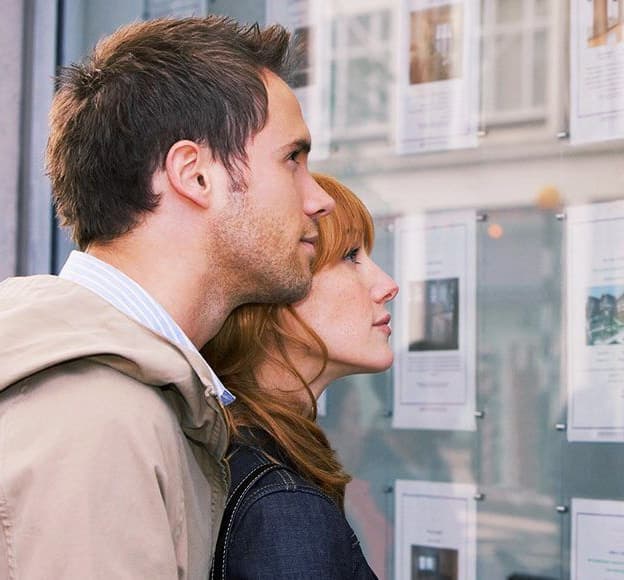Wennington Road, Southport, PR9 7ER
£294,000Freehold
£294,000
Wennington Road, Southport, PR9 7ER
Key Information
Key Features
Description
Anthony James are pleased to bring to the sales market this charming semi-detached family home, featuring the traditional "doors together" style. The accommodation is homely, well-presented, attractively designed. The property benefits from gas central heating and UPVC double glazing, comprising briefly of a entrance vestibule, hall, front living room, rear dining room, and a 16' breakfast kitchen on the ground floor. Upstairs, you'll find three double bedrooms and a bathroom. Externally, the property boasts a landscaped, sunny aspect rear garden and a lengthy driveway, providing off-road parking spaces at the front. Wennington Road, situated off Roe Lane, offers convenient access to public transport links to the Town Centre and is within easy reach of several schools.
Anthony James are pleased to bring to the sales market this charming semi-detached family home, featuring the traditional "doors together" style. The accommodation is homely, well-presented, attractively designed. The property benefits from gas central heating and UPVC double glazing, comprising briefly of an entrance vestibule, hall, front living room, rear dining room, and a 16' breakfast kitchen on the ground floor. Upstairs, you'll find three double bedrooms and a bathroom. Externally, the property boasts a landscaped, sunny aspect rear garden and a lengthy driveway, providing off-road parking spaces at the front. Wennington Road, situated off Roe Lane, offers convenient access to public transport links to the Town Centre and is within easy reach of several schools.
ENTRANCE VESTIBULE Paneled part glazed entrance double doors to front, circular leaded light feature window.
HALL With doors to the ground floor rooms and staircase to first floor landing.
LIVING ROOM With a bay window overlooking the front with multi fuel stove set in marble style surround.
DINING ROOM Bay window to rear overlooking the garden and a coal effect gas fire set in marble style surround.
KITCHEN/BREAKFAST ROOM Fitted with a matching range of modern, cream, base and eye level cupboards with round edged worktops, sink unit with single drainer and mixer tap overlooking the garden, plumbing for washing machine and dishwasher, space for fridge, fridge/freezer and range, side door to garden.
FIRST FLOOR
MASTER BEDROOM Upvc double glazed window to front, additional feature arched upvc double glazed window to front, electric fire set in feature surround.
BEDROOM 2 Overlooking the rear garden, ornamental fireplace with cast- iron grate.
BEDROOM 3 Overlooking the rear garden.
SHOWER ROOM Fitted with three piece modern white suite comprising shower enclosure, pedestal wash hand basin and close coupled wc. Tiled surround, heated towel rail, upvc obscure double glazed window to side.
Externally The property features twin wrought iron gates that open to a lengthy gravel driveway, offering ample off-road parking at the front. The compact rear garden is beautifully landscaped with a gravel-laid patio area that leads to a shaped lawn and well-established borders.
The Property is Freehold and our sellers have found a purchase so are motivated to move.
Arrange Viewing
Payment Calculator
Mortgage
Stamp Duty
View Similar Properties

Register for Property Alerts
We tailor every marketing campaign to a customer’s requirements and we have access to quality marketing tools such as professional photography, video walk-throughs, drone video footage, distinctive floorplans which brings a property to life, right off of the screen.

