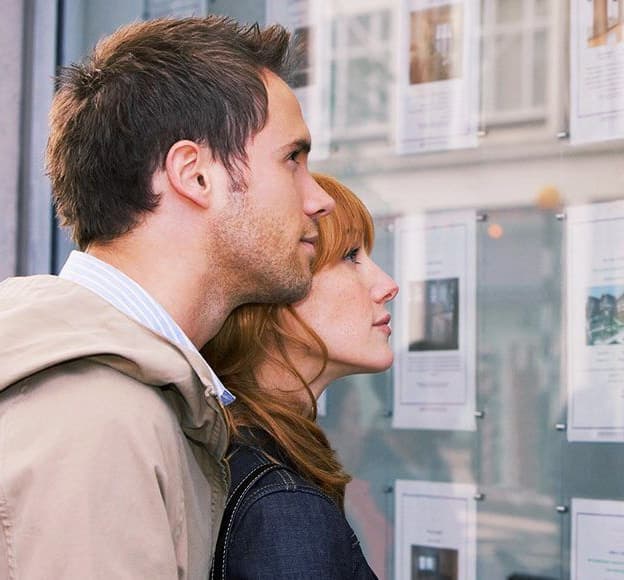Anthony James proudly presents this charming two-bedroom first-floor apartment at Marine Gate Mansions, situated on the picturesque promenade. The property is offered for sale with no onward chain. It has just been redecorated and new carpets have been fitted. Its ready to move into! Seller will pay management fees for your first two years!
Anthony James proudly presents this charming two-bedroom first-floor apartment at Marine Gate Mansions, situated on the picturesque promenade. The property is offered for sale with no onward chain. It has just been redecorated and new carpets have been fitted. The property is offered for sale with no onward chain.
The property briefly includes: communal entrance with key pad entry system & entry phone, entrance hall, lounge, dining kitchen with a range of built in appliances, two bedrooms both with built in wardrobes & the master bedroom with an en-suite shower room, bathroom & WC. The apartment forms part of the prestige development by Blackthorn Homes of a grade II listed building and is conveniently situated close to all local amenities, including Lord Street & Southport Town Centre. Superb property.
Private Entrance Hall; Recess spot lighting, coving, cloaks hanging cupboard and further useful storage cupboard, burglar alarm and entry phone system.
Lounge; Two full length windows, recess spot lighting, living flame gas fire with attractive contemporary surround and hearth, double doors to hall, tall wall radiator. Tall ceilings.
Dining Kitchen Single drainer stainless steel sink unit and mixer tap, cherry effect units including base units with cupboards and drawers, wall cupboards, working surfaces, under unit lighting, recessed spot lighting, tiled floor and midway tiling, 'Zanussi' four ring
Master bedroom; Built in wardrobes to one wall. Recess spot lighting, tall wall radiator. Access to master en-suite.
En Suite Shower Room; Walk in shower enclosure with 'Mira' thermostatic shower, wash hand basin, low level WC, tiled walls and floor, recess spot lighting, extractor, ladder style chrome towel rail/radiator
Bedroom Two; Built in wardrobes, recess spot lighting, window overlooking inner courtyard and water-feature, built in storage cupboard housing combination style central heating boiler.
Bathroom; White suite including panelled bath and mixer tap, wash hand basin, low level WC, step in shower enclosure with thermostatic shower, tiled walls and floor, extractor, recess spot lighting, chrome ladder style towel rail/radiator.
Outside Communal gardens, visitor car parking, underground resident's car parking. Central courtyard has magnificent marble and granite water feature.
Additional information ; Freehold is now owned by tenants through a company with directors.





