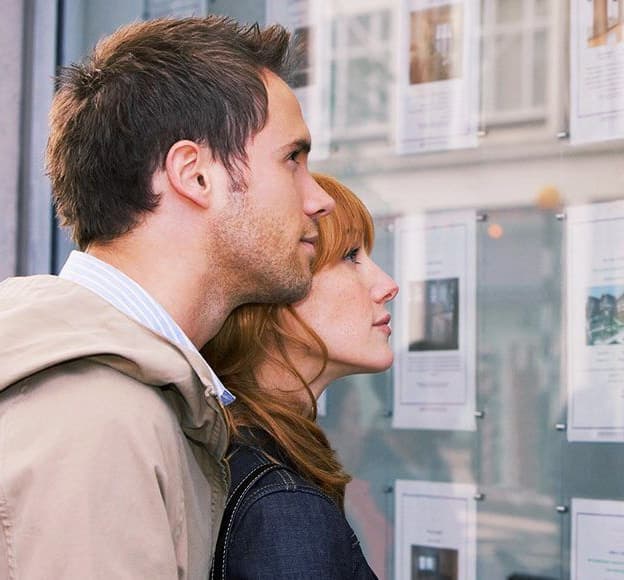Anthony James are pleased to bring to the sales market this beautiful property which is nestled within a secure, gated plot and embraced by 1.5 acres of immaculately landscaped gardens, this exceptionally private detached residence offers the ultimate family retreat. Every inch of its generous 3348 ft interior has been thoughtfully designed, featuring striking living spaces adorned with expansive glass panels that flood the home with natural light while showcasing breathtaking views of the lush lawns and serene lake.
Originally built in the 1960s for Lord Liford, this distinguished property has been meticulously refurbished and significantly expanded in recent years, now boasting the finest modern luxuries and finishes. Designed with both everyday comfort and grand entertaining in mind, its spacious open-plan living areas flow effortlessly, with elegant reception rooms seamlessly integrating indoor and outdoor spaces. The sophisticated interior is adorned with premium flooring, tasteful contemporary décor, exquisitely appointed bathrooms, and a truly spectacular kitchen outfitted with state-of-the-art appliances.
Key features of this remarkable home include a welcoming reception hallway, a cloakroom/WC, and a spacious lounge enhanced by a sleek modern feature fireplace. The expansive open-plan family living area seamlessly integrates a dining space and a stunning kitchen, outfitted with bespoke fitted units topped with granite surfaces, a central island, breakfast bar, and an impressive selection of integrated appliances—including wine coolers, a fridge, freezer, two ovens, and an induction hob with an overhead extractor.
Just off the reception hallway, a tranquil conservatory provides direct access to the beautifully landscaped garden, while guests are well catered for in the magnificent entertainment room, complete with a stylish bar area and bi-folding doors leading onto the patio. A practical utility room rounds out the formal living spaces.
The private quarters are equally exceptional if your looking for multi generational living the guest suite could be ideal, offering five superb bedrooms, two contemporary en-suites, and a sophisticated family bathroom featuring a striking slipper bath. The serene master suite is a true retreat, boasting a luxurious three-piece en-suite, a dedicated dressing room, and bi-folding doors opening onto a private balcony with captivating views over the gardens.
Set within beautifully landscaped grounds, this exceptional estate offers an array of outdoor dining and entertainment spaces, including a paved patio and a jetty extending over the tranquil lake—an idyllic spot for alfresco dining and embracing the serene outdoor ambiance.
Encircled by picturesque countryside, this prestigious residence is designed for those who appreciate an active outdoor lifestyle, with a private boating lake and secluded gardens that seamlessly border Greenbelt farmland. The home is accessed via a secure gated intercom system and a sweeping driveway, leading to ample parking and a spacious garage with electronically operated doors.
Distinguished by its unique architectural vision and superior craftsmanship, the exceptional quality of materials and refined design elements throughout the home underscore its status as the pinnacle of elegant rural living—an internal viewing is simply essential.


