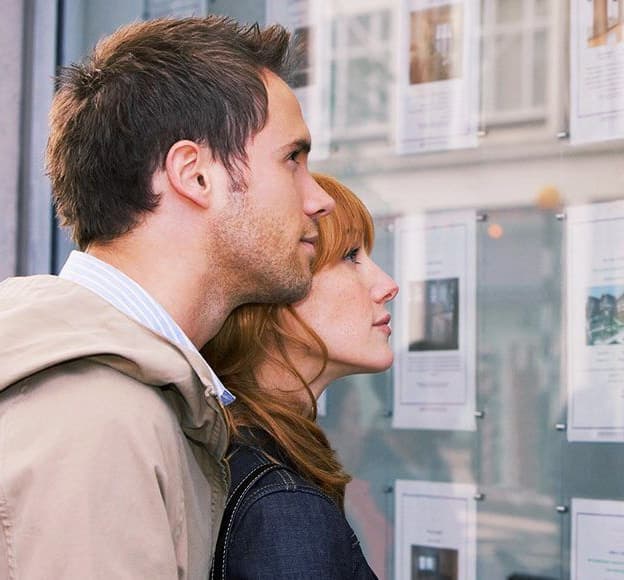***Charming Bungalow in Prime Southport Location – No Onward Chain!***
Anthony James are delighted to present this wonderful bungalow to the market, offering an excellent opportunity for those looking to downsize without compromising on space or convenience.
Nestled on the sought-after Gloucester Road, this property enjoys a maintenance-free garden, making it the ideal retreat for effortless living. Situated just a stone’s throw from both vibrant Birkdale Village and Southport Town Centre, you’ll have everything you need right at your doorstep. With no onward chain, this home is ready for its next chapter! EPC rating: TBC Council tax band: D.
Anthony James are delighted to present this wonderful bungalow to the market, offering an excellent opportunity for those looking to downsize without compromising on space or convenience.
Nestled on the sought-after Gloucester Road, this property enjoys a maintenance-free garden, making it the ideal retreat for effortless living. Situated just a stone’s throw from both vibrant Birkdale Village and Southport Town Centre, you’ll have everything you need right at your doorstep. With no onward chain, this home is ready for its next chapter! EPC rating: TBC Council tax band: D.
The property briefly comprises of; Entrance Conservatory, Entrance Porch, Hallway, Front Reception Room, Dining Room, Bedroom three, Master bedroom, Bathroom, W.C, kitchen and to the first floor there is a double bedroom and storage which opens into the loft space which could be developed into a master suite with en-suite.
Entrance Conservatory; with a glass sliding door this takes you to the porch door
Porch; Double wooden doors take you into the....
Hallway; With doors to the ground floor rooms and stairs to the first floor
Front Reception Room; With a bay window overlooking the front of the property and a feature fire with surround, double doors into the...
Dining Room; With views over the rear garden and a door into the hallway and an under stairs cupboard for storage
Kitchen; Fitted with a range of wall and base units with matching worktops, integrated fridge freezer, space for a dishwasher and washing machine, gas four ring hob and double electric oven, door to the rear garden
Master Bedroom; Good size bedroom with a window to the side and front facing window and storage cupboards
Bedroom Three; Over looks the rear garden
Family Bathroom; Fitted with a three piece suite comprising of corner bath with shower over, vanity sink unit and low level w.c window to the side
W.C; Fitted with a low level w.c, sink and window to the rear
First Floor
Bedroom Two; Double bedroom with a window overlooking the front of the property
Storage; This property boasts a fantastic storage area, complete with a convenient door leading to the loft space. With excellent head height and a Velux window. This loft presents a prime opportunity to create an additional bedroom and en-suite, subject to formal planning approval. The possibilities are endless!
Externally, The property offers ample off-road parking for multiple vehicles on a neatly flagged driveway at the front. The garden boasts a variety of established shrubs and borders, adding character and charm.
To the rear, double gated side access leads to a detached single garage, providing both security and convenience. The courtyard-style garden, which enjoys a northwest-facing aspect, offers a private and serene setting, complete with raised flowerbeds and a mature tree, creating a peaceful retreat that is not overlooked.
Leasehold details; Date : 22 November 1940
Term : 999 years from 25 March 1940
Rent : £39 per year


