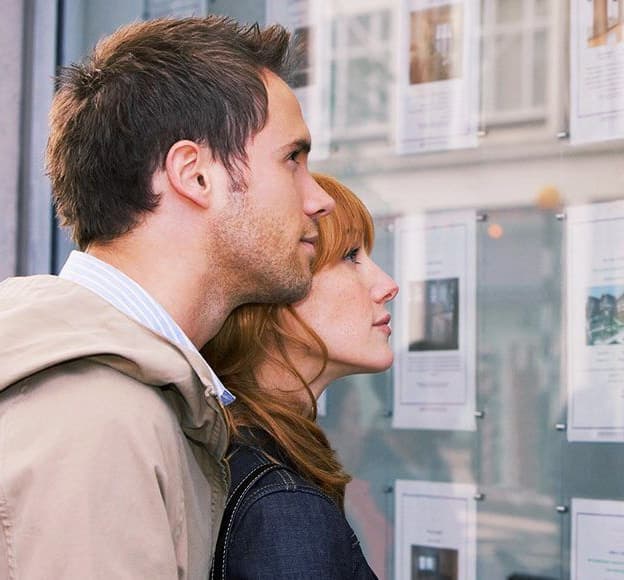Anthony James is pleased to present this impressive four-bedroom detached family home for sale, located in the sought-after area of Birkdale/Hillside. The property is conveniently surrounded by a wide range of shops, restaurants, and bars. It’s also just a stone’s throw from Hillside station, Greenbank and Birkdale High Schools, and Hillside Golf Club. Additionally, it’s a short walk to Birkdale village, with easy access to the A565 leading into Southport Town. Being sold with no onward chain.
Anthony James is pleased to present this impressive four-bedroom detached family home for sale, located in the sought-after area of Birkdale/Hillside. The property is conveniently surrounded by a wide range of shops, restaurants, and bars. It’s also just a stone’s throw from Hillside station, Greenbank and Birkdale High Schools, and Hillside Golf Club. Additionally, it’s a short walk to Birkdale village, with easy access to the A565 leading into Southport Town. Being sold with no onward chain.
The property briefly comprises of porch, entrance hallway, living room, rear sitting room, open plan kitchen diner with patio doors onto the garden, utility room, w.c and a door to the rear garden, the garage has been converted into a gym with a shower room. To the first floor there are three double bedrooms and a single, family bathroom and loft access, the loft is a good size and the current owners previously applied for planning permission to convert it into two bedrooms and an en-suite. The front garden offers off road parking for a number of cars with side access to the rear garden on both sides, the right side has a canopy which is ideal for storage, the rear garden has a sunny aspect and houses a shed. Viewing is highly recommenced to appropriate what the property offers.
Porch; Enclosed porch
Entrance Hallway; With doors to ground floor rooms and stairs to the first floor
Front Living Room; Lovely big room which faces the front, with windows to the front and side giving lots of natural light and electric fireplace with double doors that open onto the.....
Rear Sitting Room; This room is opens onto the open plan dining area
Kitchen Dinner; This is a lovely bright living space, the kitchen area has a range of wall and base units with matching worktops, the single sink overlooks the rear garden via a window, there is a convenient breakfast bar for non formal dining, the dining area has sliding doors which look over the garden.
W.C; Fitted with a push button toilet and vanity sink unit, ladder style radiator and tiled walls and floors
Utility Room; Fitted with a range of base units and matching worktops, sink and plumbed for a washing machine, window to the rear
The Garage has been converted into a shower room, which offers a walk in shower and toilet, this goes onto the gym which has a window and faces the front of the property, the boiler lives in this room and its a Worcester Bosch, this area offers a cloak room and a door externally. (this space could work for multi generational living)
To the first floor
Landing; with a window offering natural light
Bedroom One, Overlooks the front of the property and offers built in wardrobes with sliding doors.
Bedroom Two; Overlooks the front of the property and offers built in wardrobes.
Bedroom Three; Overlooks the rear garden and offers built in wardrobes.
Bedroom Four; Overlooks the rear garden and has access into the loft which has been bordered
Family Bathroom; Fitted with a four piece suite comprising of a corner Bath, walk in shower, ladder style radiator and a vanity sink unit, window to the rear
Externally; The front garden offers off road parking for a number of cars, an electric car charger and has side access to the rear garden on both sides, the right side has a canopy which is ideal for storage, the rear garden has a sunny aspect and houses a shed
The property is Freehold



