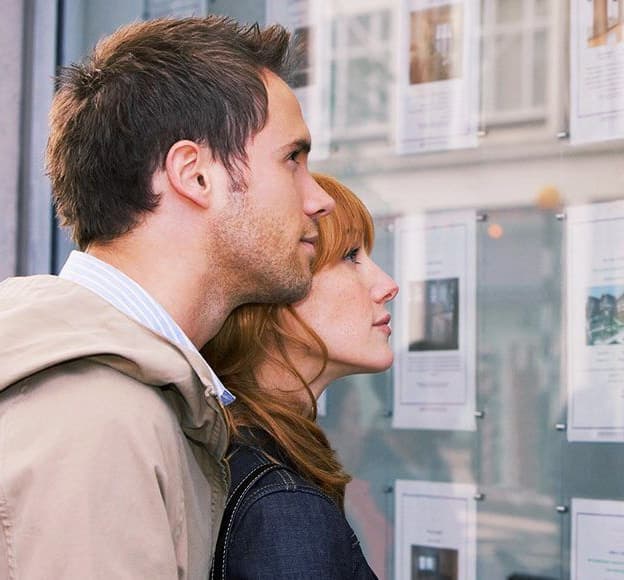Cumberland Road, Southport, PR8 6NY
£650,000Freehold
£650,000
Cumberland Road, Southport, PR8 6NY
Key Information
Key Features
Description
This is an amazing family home exudes quality throughout, quality of materials and finish and cosmetic presentation. 2486 Sft. Located in a popular residential area, ideally positioned near local amenities, whilst also enjoying superb transport and commuter links. Highly regarded local primary and secondary schools also reside nearby.
This property exudes quality through its design, quality of materials and finish and cosmetic presentation. The property is spacious yet extremely homely and its double fronted original layout has been given a modern twist by opening the right hand side to create an open plan living/dining/kitchen area. Whilst the left half has a formal rear lounge overlooking the well presented landscaped garden and the front lounge is on many dream home requirements, a cinema room. Upstairs the property has three large square bedrooms the master has access to an original bedroom which has been converted to a large walk in wardrobe fully fitted with high quality furniture. There is also a modern shower room and large family bathroom. On the second floor the property has two good sized bedrooms. To the rear, the property has a lovely landscaped garden with an Indian stone patio and a summer house which is a lovely entertaining area or work from home space.
Entrance Vestibule - Hardwood double doors leading to front garden, original ceramic tiled flooring, dado rail, decorative coving to ceiling, panelled glazed entrance door with matching side panels to hallway.
Hallway - Amtico flooring, double column cast iron radiator, contemporary traditional wall paneling, decorative coving to ceiling, carpeted staircase to first floor landing with under-stairs storage cupboard.
Lounge 13' 0" x 12' 10 (3.96m x 3.92m) UPVC double glazed bay window to front, log effect coal fire set in stone surround, double radiator, fitted carpet, picture rail, decorative coving to ceiling.
Living Room 17' 9" x 13' 0 (5.42m x 3.95m) - UPVC double glazed box window to front, amtico flooring, dado rail and picture rail, decorative coving to ceiling, wood burning stove with feature surround open plan to.........
Kitchen/Dining Room 18' 3" x 14' 5 (5.57m x 4.39m) Fitted with a matching range of shaker style base and eye level units in a blue mat finish, twin bowl belfast sink unit with single drainer and stainless steel swan neck mixer tap, space for fridge/freezer, fitted double oven, built-in five ring gas hob with extractor hood.
Cloakroom - UPVC obscure double glazed window to rear, fitted with two piece modern white suite comprising, vanity wash hand basin with base cupboard and storage under, close coupled WC and heated towel rail, one wall is fitted with storage cupboards.
Family Room 12' 10" x 12' 6 (3.92m x 3.82m)Log effect gas fire, amtico flooring, radiator, decorative coving to ceiling, uPVC double glazed french doors to garden.
Landing-UPVC double glazed window to side, fitted carpet, dado rail, contemporary traditional wall paneling, carpeted staircase to second floor landing.
Bedroom 1 19' 4" x 13' 0 (5.9m x 3.96m) - UPVC double glazed bay window to front, uPVC double glazed window to front, double radiator, fitted carpet, decorative coving to ceiling, open plan to dressing room
Dressing Room 13' 1" x 12' 6 (3.98m x 3.82m)- UPVC double glazed window to rear, fitted wardrobes with folding doors, dressing table and drawers, two radiators, fitted carpet, picture rail, decorative coving to ceiling.
Bedroom 2 13' 10" x 13' 0 (4.22m x 3.95m) - UPVC double glazed box window to front, fitted carpet, picture rail, decorative coving to ceiling.
Bedroom 3 13' 0" x 12' 0 (3.95m x 3.66m) - UPVC double glazed window to rear, double radiator, fitted carpet, picture rail, coving to ceiling.
Shower Room - Fitted with three piece modern white suite comprising double shower enclosure with fitted shower over and matching shower base, wall mounted wash hand basin, close coupled WC and heated towel rail, extractor fan, wall mounted mirror.
Landing- Double glazed velux window, fitted carpet, dado rail, contemporary traditional wall paneling and fitted storage cupboards.
Bedroom 4 14' 10" x 13' 0 (4.51m x 3.95m) - Double glazed velux window to rear, fitted bedroom suite with a range of wardrobes, radiator, fitted carpet.
Bedroom 5 13' 1" x 11' 5 (3.98m x 3.48m) - Double glazed velux window to rear, double radiator, fitted carpet, door to built in storage cupboards.
Bathroom - Fitted with four piece modern white suite comprising deep bath with hand shower attachment, wall mounted wash hand basin, shower enclosure with fitted shower over and matching shower base and close coupled WC, heated towel rail, extractor fan.
Gardens -The frontage is block paved providing off road parking for a number of vehicles whilst the rear has been landscaped with Indian stone patio area leading to lawn with additional summer house in the rear garden, this has electric and lighting and its fully insulated. Sorry the gorgeous cockapoo is not staying!
Arrange Viewing
Payment Calculator
Mortgage
Stamp Duty

Register for Property Alerts
We tailor every marketing campaign to a customer’s requirements and we have access to quality marketing tools such as professional photography, video walk-throughs, drone video footage, distinctive floorplans which brings a property to life, right off of the screen.
