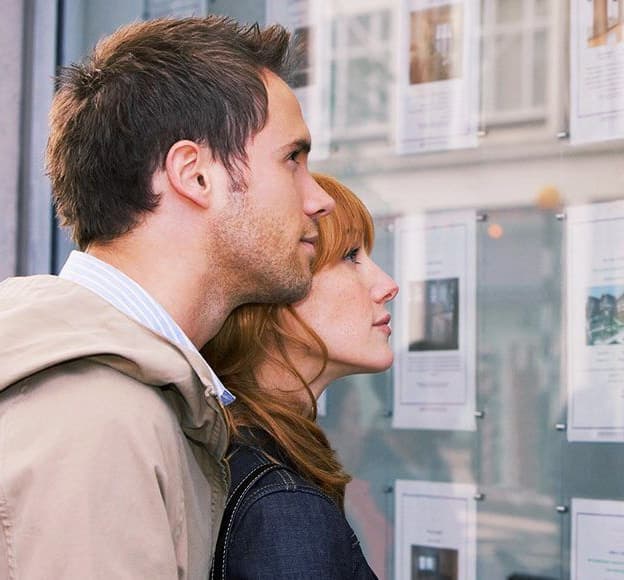Semi Detached Two Bedroom House Two Reception Rooms
Anthony James is delighted to offer this charming two-bedroom semi-detached Victorian home to the rental market, perfect for a small family. Ideally positioned just a short drive from Birkdale Village and Southport Town Centre, the property is also within walking distance of Southport District Hospital and benefits from excellent transport links via Scarisbrick New Road.
Additional features include off-road parking, a spacious double reception room, a convenient downstairs toilet, and an elegant upstairs freestanding clawfoot bath. Viewing is highly recommended to appreciate this lovely home!
Anthony James are pleased to present to the rental market a TWO BEDROOM semi detached charming Victorian house perfectly situated for a small family. Ideally located within a short drive to Birkdale Village & Southport Town Centre whilst being within walking distance of Southport District Hospital and fantastic road transportation links on Scarisbrick New Road. Additional benefits include off road parking, double reception room, downstairs toilet & upstairs clawfoot freestanding bath. It is highly recommended to view this lovely property!
The property briefly comprises of; Storm porch, internal hallway, charming front facing lounge, rear facing dining room, galley style kitchen, downstairs WC. Upstairs includes a spacious front facing master bedroom with second bedroom & four piece family bathroom. Additional benefits include gas central heating & UPVC double glazing throughout. Council Tax Band : B EPC Rating : E
Porch UPVC double glazed door to front elevation, matwell, panelled glazed internal door to hall.
Hall Double radiator, wooden laminate flooring, coving to ceiling, stairs giving access to first floor
Lounge UPVC double glazed bay window to front, coal effect gas fire set in marble style surround with painted mantelpiece, radiator, fitted carpet, picture rail, coving to
ceiling.
Dining Room UPVC double glazed window to rear, coal effect gas fire with set in and marble style surround & wooden mantelpiece, double radiator, wooden laminate flooring,
picture rail, door to under stairs storage cupboard
Kitchen Fitted with a matching range of base and eye level units with worktop space over, stainless steel sink unit with single drainer and mixer tap and washing machine. Space is provided for a fridge/freezer, uPVC double
glazed window to side, radiator, tiled floor
WC UPVC obscure double glazed window to side, fitted with two piece modern white suite comprising, wash hand basin and close coupled WC, tiled splash back, radiator, tiled flooring.
Landing UPVC obscure double glazed window to side, radiator, fitted carpet
Bedroom 1 UPVC double glazed window to front, UPVC double glazed bay window to front, double radiator, fitted carpet, coving to ceiling
Bedroom 2 UPVC double glazed window to rear, radiator, fitted carpet.
Bathroom Fitted with four piece modern white suite comprising roll top bath with ornamental feet and hand shower attachment, vanity wash hand basin with under and drawers, shower enclosure with fitted shower over and matching shower base and close coupled WC.
Externally The property offers off road parking to the front and the at the rear you have a courtyard style garden with a sunny aspect.



