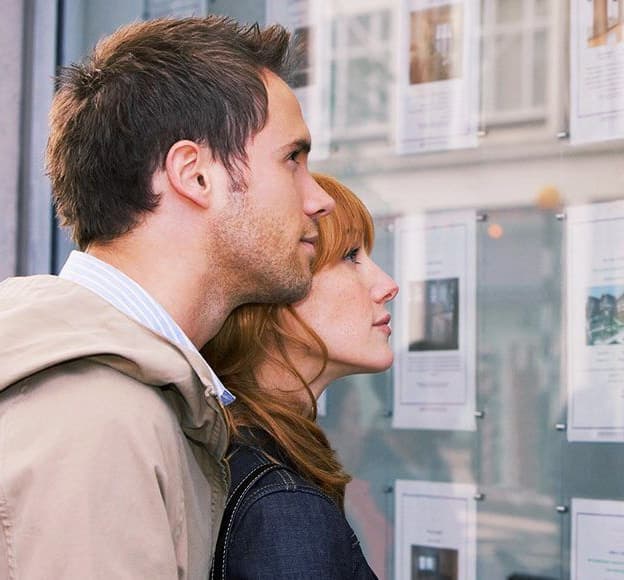*LARGER THAN YOUR AVERAGE BUNGALOW* WALKIING DISTANCE OF BIRKDALE VILLAGE THREE BEDROOM GARDEN APARTMENT WITH GARAGE
Anthony James is delighted to offer for sale this spacious garden apartment, situated on the shore side of Birkdale. This property briefly comprises of: Private entrance from the rear terrace, spacious
lounge, large fitted kitchen/diner, utility room, bathroom, en-suite shower and three bedrooms. The property benefits from original features in a modern construction design which include: cavity wall &
latest sound insulation and double glazing, and gas central heating, private sun terrace, off street parking, garage and communal gardens. Being sold with no onward chain.
Anthony James is delighted to present for sale this spacious and wheelchair-accessible garden apartment, perfectly located on the shore side of Birkdale. This beautifully designed home combines modern construction with original features and offers step-free access throughout, making it ideal for comfortable living.
The property includes a private entrance from the rear terrace, a generous lounge with doors opening onto the sun terrace, a large fitted kitchen and dining area, a utility room, a family bathroom, an en-suite shower room, and three well-proportioned bedrooms. It benefits from cavity wall and sound insulation, double glazing, and gas central heating. Additional features include a private sun terrace, off-street parking, a garage with an electric door, and access to landscaped communal gardens.
Accessibility has been thoughtfully considered, with level access to all main areas, wide doorways suitable for wheelchair users, and electric gates for easy entry. The garage is fitted with a remote-controlled electric door for added convenience.
The master bedroom enjoys natural light and access to the Jack and Jill en-suite, which includes a shower cubicle, wash basin, and low-level W.C. Bedrooms two and three are equally well-presented with double-glazed windows and cream carpets. The family bathroom comprises a panelled bath with shower over, wash basin, and low-level W.C., with tiled walls and flooring throughout. The private sun terrace is gated, level, and overlooks the rear gardens, providing a peaceful outdoor space.
The private hallway gives access to all rooms and features wood-effect Karndean flooring, downlighters, and subtle “Night Glow Blue” feature lighting. The lounge is bright and welcoming, with double-glazed windows and doors opening onto the terrace, an electric feature fireplace, and cream carpets. The kitchen is fitted with a range of wall and base units, soft-close drawers, stainless steel sink with monoblock taps, chrome sockets, integrated double oven, induction hob, and extractor fan. The utility room offers additional storage with fitted units, a sink, laminate work surfaces, and space for a washer/dryer.
Outside, the property is approached through electric gates leading to residents’ parking and landscaped front and rear gardens. A private garden shed provides useful storage space.
Service charge details £180pm payable monthly.
(01.09.1982) Short particulars of the lease(s) (or under-lease(s))
under which the land is held:
Date : 28 July 1939
Term : 999 years from 29 September 1935
Rent : £20



