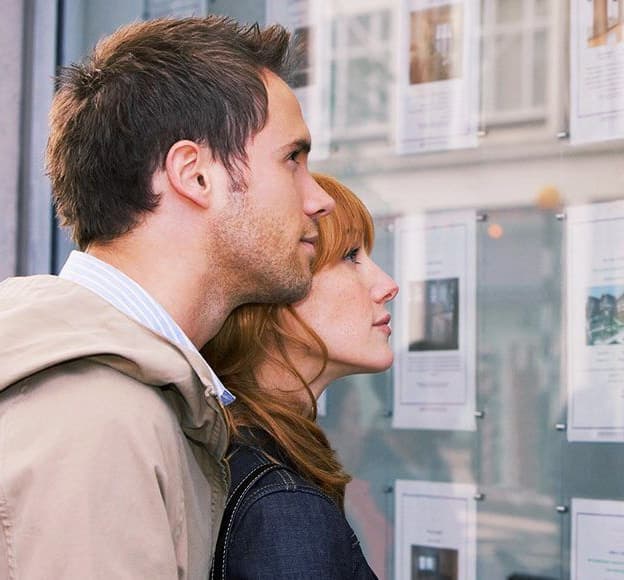No onward chain delay! The first-floor apartment, accessed via lift for sale on Grosvenor Road, Southport, is located in the desirable Birkdale, situated in a purpose-built block and offers several desirable features. This property features two bedrooms, one with ensuite shower room, family bathroom, a modern fitted kitchen, and a large, bright living area, opening to the study. It includes a spacious dining room with sliding patio doors to the balcony for outdoor enjoyment. It also includes communal gardens, parking and a garage for secure parking. The apartment is available with no onward chain, making it an ideal purchase for those looking for a straightforward buying process with immediate purchase. Additionally, it provides easy access to local amenities and transport links.
No onward chain delay! The first-floor apartment, acessed via lift for sale on Grosvenor Road, Southport, is located in the desirable Birkdale, situated in a purpose-built block and offers several desirable features. This property features two bedrooms, one with ensuite shower room, family bathroom, a modern fitted kitchen, and a large, bright living area, opening to the study. It includes a spacious dining room with sliding patio doors to the balcony for outdoor enjoyment. It also includes communal gardens, parking and a garage for secure parking. The apartment is available with no onward chain, making it an ideal purchase for those looking for a straightforward buying process with immediate purchase. Additionally, it provides easy access to local amenities and transport links.
Hallway - 4.96m x 1.95m (16'3" x 6'4")
Fitted carpet, radiator, doors to cloak and storage rooms with double doors leading to the living room. Additional doors to kitchen, bathroom, bedrooms.
Living Room - 5.6m x 4.96m (18'4" x 16'3")
Fitted carpet, UPVC double glazed windows to front, radiators, opening through to study and door to dining room.
Study - 3.46m x 2.62m (11'4" x 8'7")
Fitted carpet, UPVC double glazed window to front, radiator below.
Dining Room - 4.36m x 4.08m (14'3" x 13'4")
Fitted carpet, UPVD double glazed window and sliding patio door to balcony to front. Door through to kitchen.
Kitchen - 4.08m x 3.64m (13'4" x 11'11")
Range of fitted base and wall units, bowl and half sink and drainer with mixer tap, fitted electric double oven, four ring ceramic hob with extractor above. Integrated fridge/freezer, dishwasher and space for washing machine. UPVC double glazed window, radiator and vinyl flooring.
Bedroom - 5.18m x 4.08m (16'11" x 13'4")
Fitted carpet, UPVC double glazed window to rear, radiator below. Range of fitted furniture.
Family Bathroom - 2.81m x 1.95m (9'2" x 6'4")
Three-piece suite comprising of bath, wc and hand wash basin set over build in vanity unit. Radiator, tiled floor and part tiled walls.
Bedroom - 4.96m x 3.96m (16'3" x 12'11")
Fitted carpet, two UPVC double glazed windows to rear, radiator below. Range of fitted furniture and door to ensuite shower room.
Ensuite Shower Room - 2.73m x 1.77m (8'11" x 5'9")
Three-piece suite comprising of corner shower cubicle, wc and hand wash basin set over vanity unit. Towell radiator, fully tiled walls and floor.
Externally
Beautifully maintained front and corner gardens, mainly lawned to lawn with edged borders flagged walk to front entrance. Driveway to side leading to the rear of the property where the garage is also located.
Additional Information
Leasehold: 999 years (less 10 days) from 1 July 1920.
Service Charge £100 per month, charged quarterly.
Managed by T&T Estate Management.



